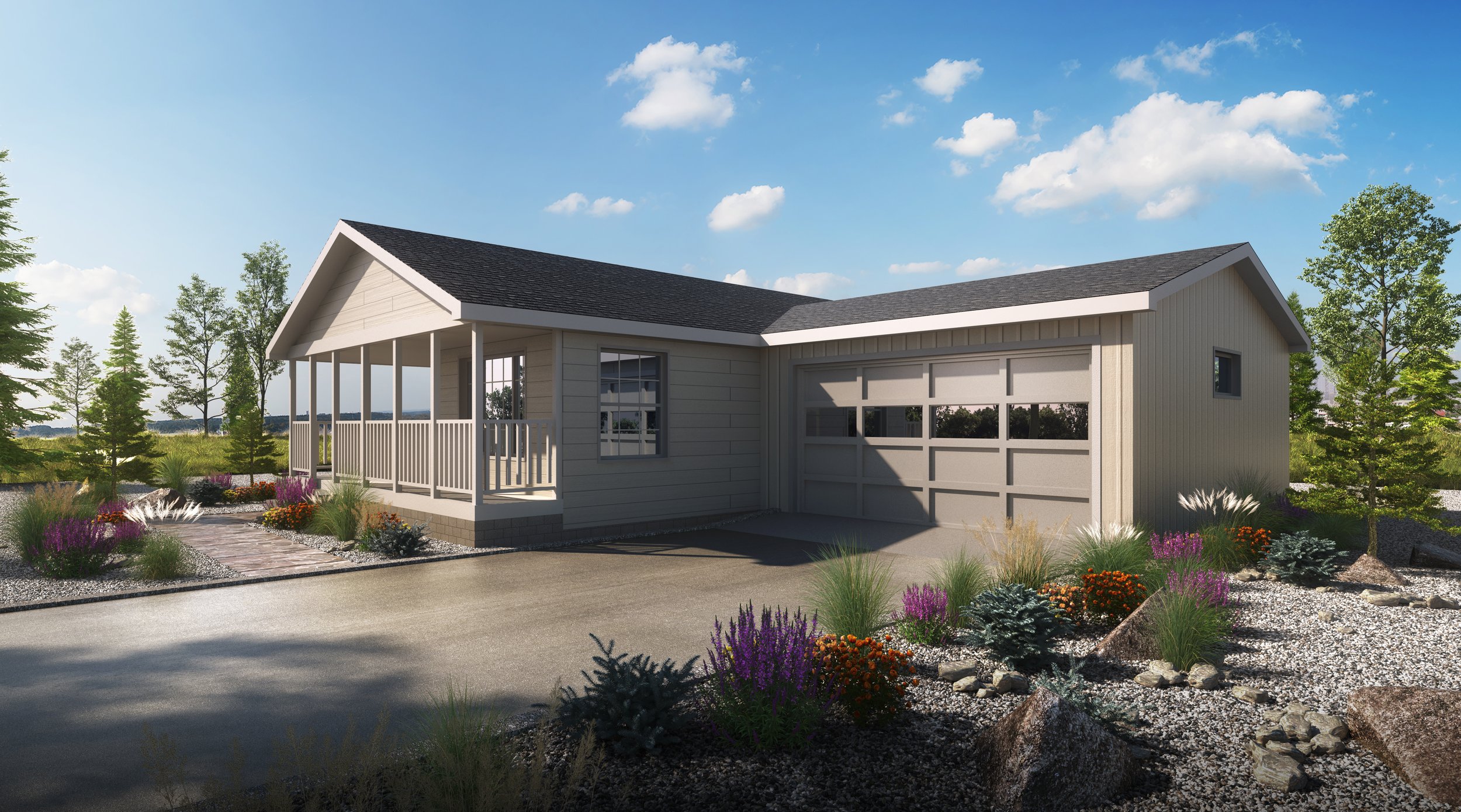 Image 1 of 21
Image 1 of 21

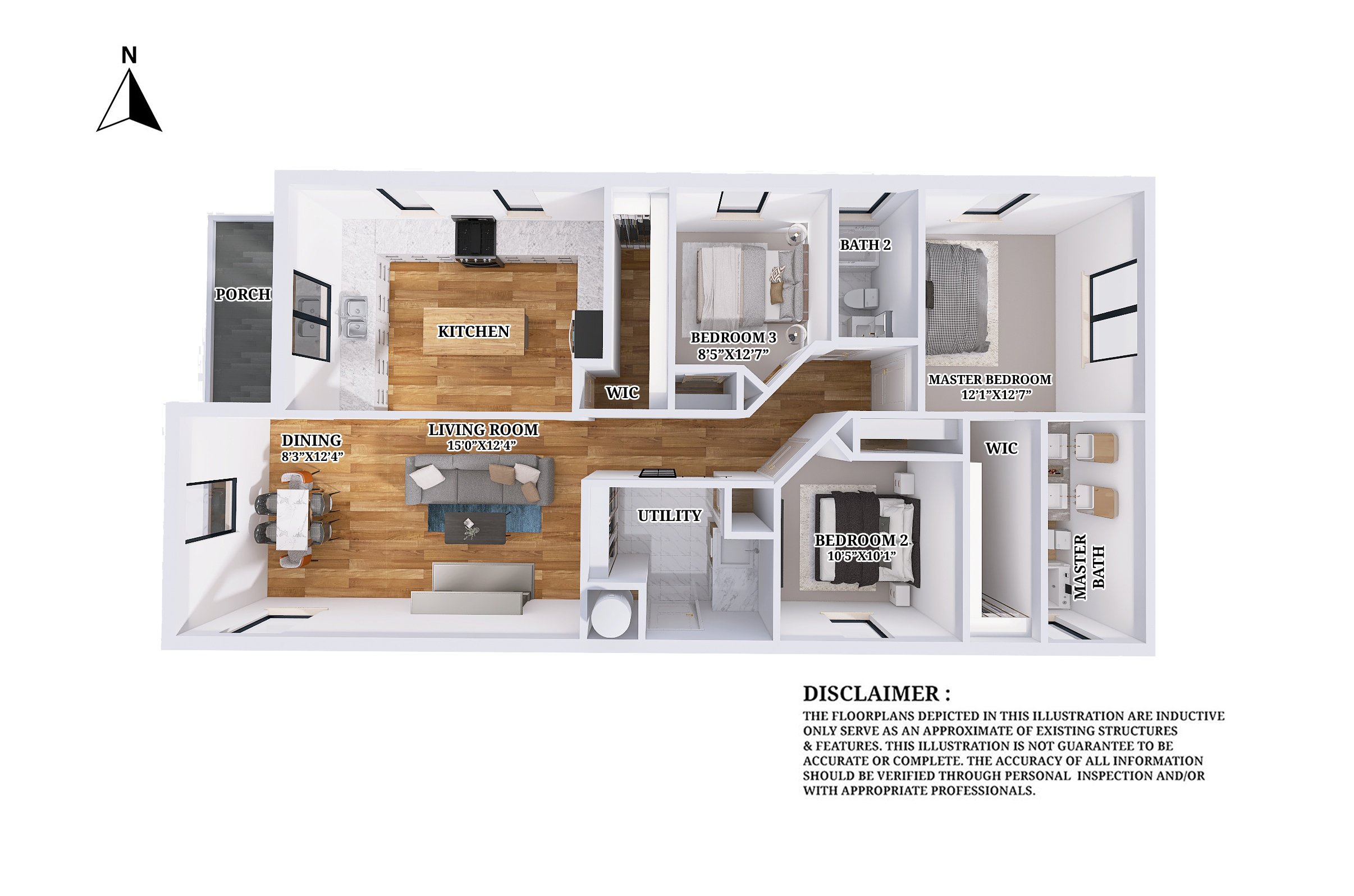 Image 2 of 21
Image 2 of 21

 Image 3 of 21
Image 3 of 21

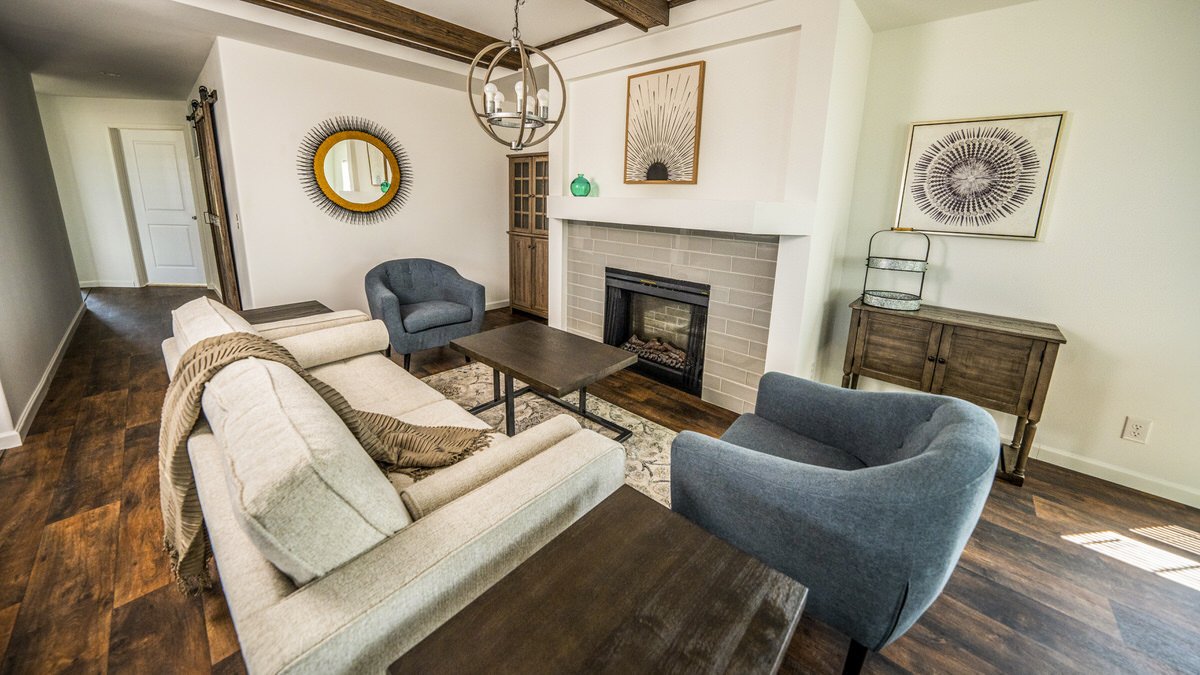 Image 4 of 21
Image 4 of 21

 Image 5 of 21
Image 5 of 21

 Image 6 of 21
Image 6 of 21

 Image 7 of 21
Image 7 of 21

 Image 8 of 21
Image 8 of 21

 Image 9 of 21
Image 9 of 21

 Image 10 of 21
Image 10 of 21

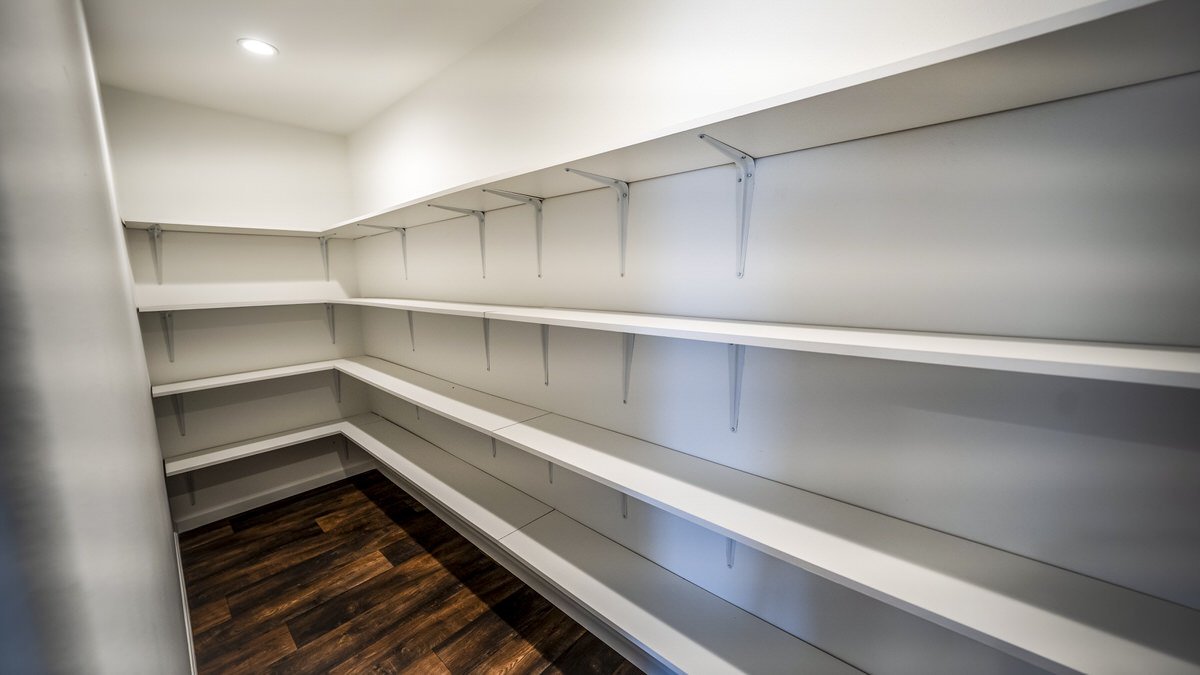 Image 11 of 21
Image 11 of 21

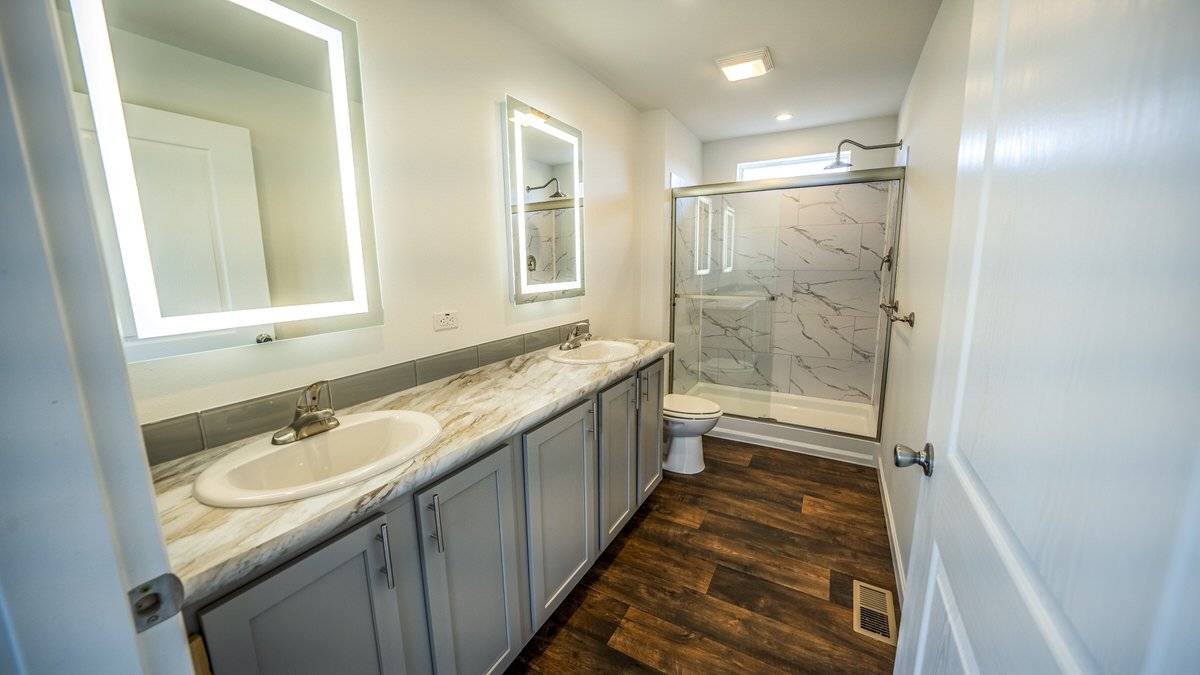 Image 12 of 21
Image 12 of 21

 Image 13 of 21
Image 13 of 21

 Image 14 of 21
Image 14 of 21

 Image 15 of 21
Image 15 of 21

 Image 16 of 21
Image 16 of 21

 Image 17 of 21
Image 17 of 21

 Image 18 of 21
Image 18 of 21

 Image 19 of 21
Image 19 of 21

 Image 20 of 21
Image 20 of 21

 Image 21 of 21
Image 21 of 21






















Blackmore Elite | Starting at $297,900 | Phase 2 Coming Soon
1,414 square foot factory-built home | 3 Bedrooms | 2 Bathrooms
You’ll love the welcoming space with plenty of natural light of our Blackmore Elite manufactured home. Architectural features include a shiplap feature wall and a cozy porch for taking in the mountain views. Enjoy modern farmhouse finishes, such as barn doors and a farmhouse sink, as well as an unbeatable location – conveniently located near the corner of Jackrabbit and East Cameron Bridge Road. Everything that the Gallatin Valley offers is within reach – these homes are 10 minutes from the airport, 15 minutes from downtown Bozeman, and an easy 45-minute commute down 191 to Big Sky.
All Cameron Crossing homeowners pay a monthly Community Fee that pays for land, amenities, and community upkeep.
FEATURES
Garage
Energy Star
Built-in Microwave
Utility/Mud Room
Island Kitchen
Large soaking tub and walk-in shower.
Walk-in Closets
Walk-in Pantry
Stainless Packages Available
Front Porch (upgrades available)
Gas/electric fireplace (optional)
Images shown are for illustration purposes only and are not an exact representation of the home. All information provided herein is preliminary and subject to change without prior notice or obligation.
1,414 square foot factory-built home | 3 Bedrooms | 2 Bathrooms
You’ll love the welcoming space with plenty of natural light of our Blackmore Elite manufactured home. Architectural features include a shiplap feature wall and a cozy porch for taking in the mountain views. Enjoy modern farmhouse finishes, such as barn doors and a farmhouse sink, as well as an unbeatable location – conveniently located near the corner of Jackrabbit and East Cameron Bridge Road. Everything that the Gallatin Valley offers is within reach – these homes are 10 minutes from the airport, 15 minutes from downtown Bozeman, and an easy 45-minute commute down 191 to Big Sky.
All Cameron Crossing homeowners pay a monthly Community Fee that pays for land, amenities, and community upkeep.
FEATURES
Garage
Energy Star
Built-in Microwave
Utility/Mud Room
Island Kitchen
Large soaking tub and walk-in shower.
Walk-in Closets
Walk-in Pantry
Stainless Packages Available
Front Porch (upgrades available)
Gas/electric fireplace (optional)
Images shown are for illustration purposes only and are not an exact representation of the home. All information provided herein is preliminary and subject to change without prior notice or obligation.
